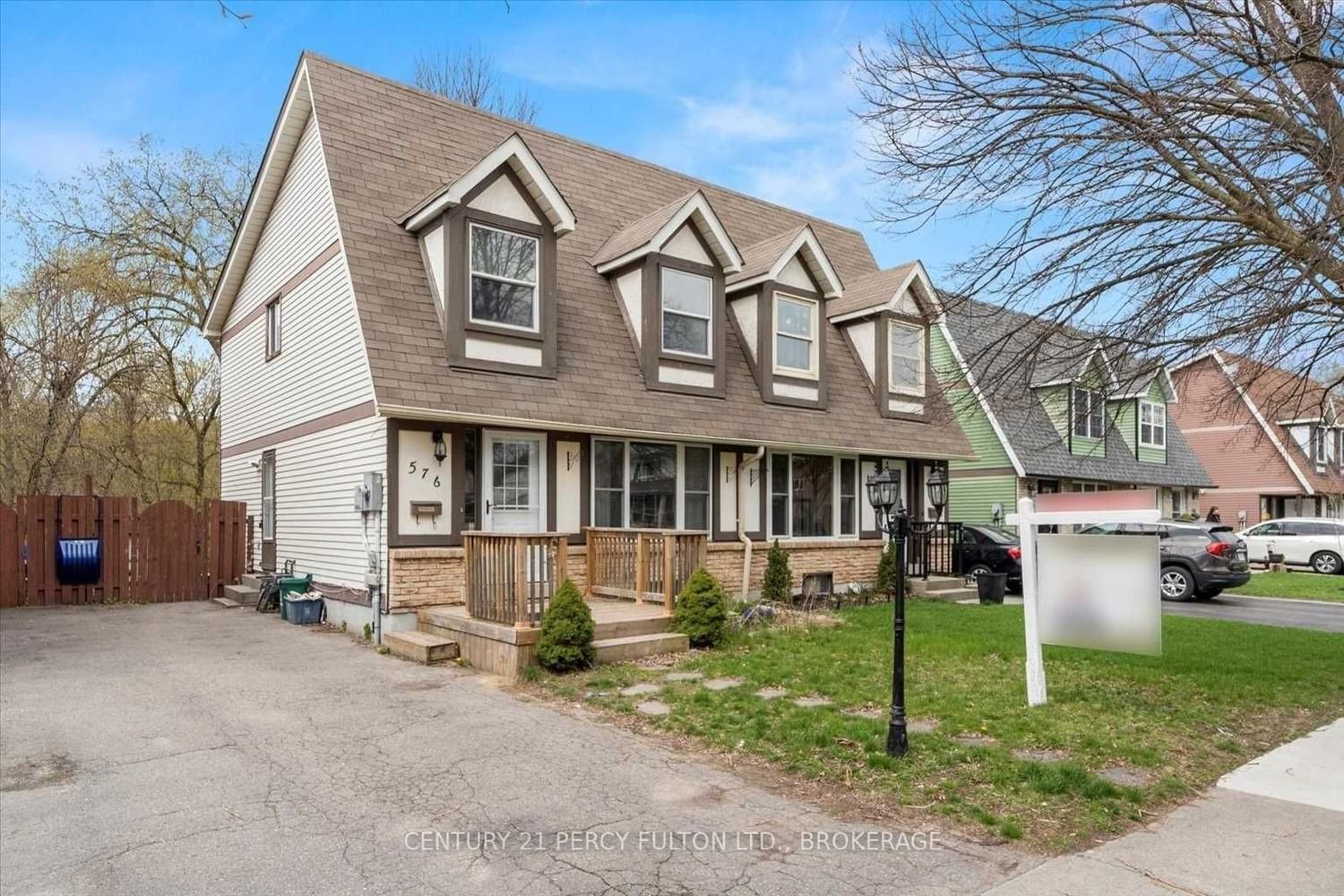$649,900
$***,***
3+1-Bed
2-Bath
1100-1500 Sq. ft
Listed on 4/28/23
Listed by CENTURY 21 PERCY FULTON LTD., BROKERAGE
**Open House - Sat May 6 & Sun May 7 From 2-4Pm** Welcome Home To 576 Camelot Dr. This Lovely Home Sits On A Beautiful Ravine Lot With Direct Access To Harmony Creek Trail Right From Your Spacious Backyard. Separate Side Entrance To A Fully Finished Basement With Private Door, A 2nd Kitchen, Additional Bedroom, 3 Piece Bathroom & Living/Dining Space. House Is Freshly Painted Throughout. Walking Distance To Schools, Parks And Ttc Stop. Short Drive To The College/University, Highways And Grocery Stores. Don't Miss This One.
S/S Appliances (Fridge, Stove, Microwave, Dishwasher), Washer/Dryer, Basement Fridge, Stove, Dishwasher. Light Fixtures & Some Window Coverings (Excl. Stagers Curtains And Items). Hot Water Tank Is Owned. New Paint. See Virtual Tour.
To view this property's sale price history please sign in or register
| List Date | List Price | Last Status | Sold Date | Sold Price | Days on Market |
|---|---|---|---|---|---|
| XXX | XXX | XXX | XXX | XXX | XXX |
E6052165
Semi-Detached, 2-Storey
1100-1500
6+3
3+1
2
3
Central Air
Finished, Sep Entrance
N
Alum Siding, Brick
Forced Air
N
$3,565.93 (2022)
116.95x27.53 (Feet)
